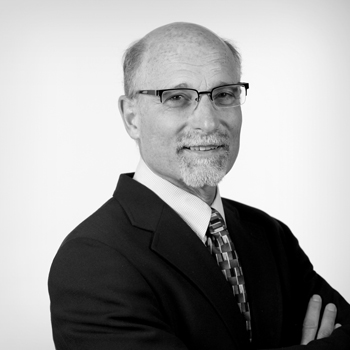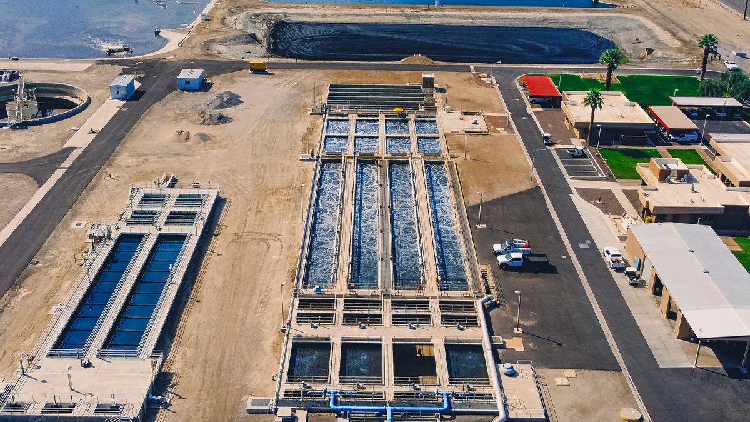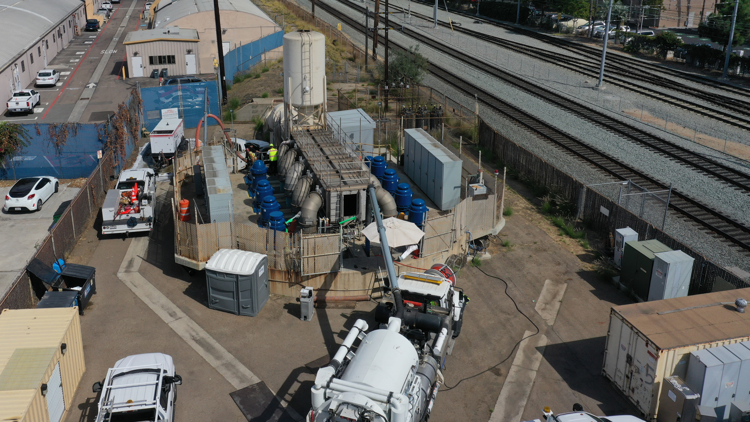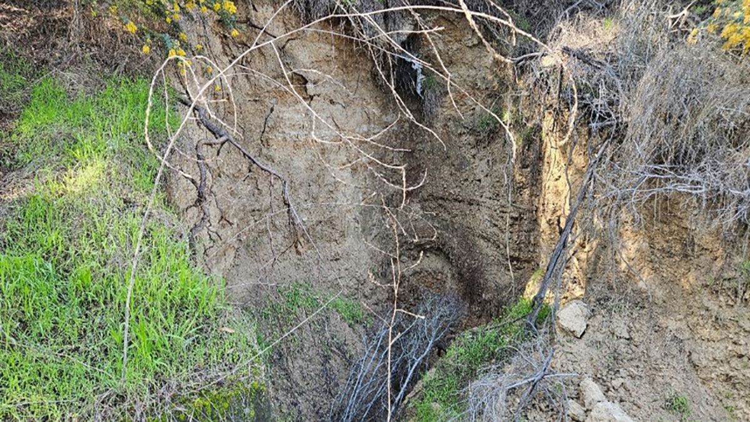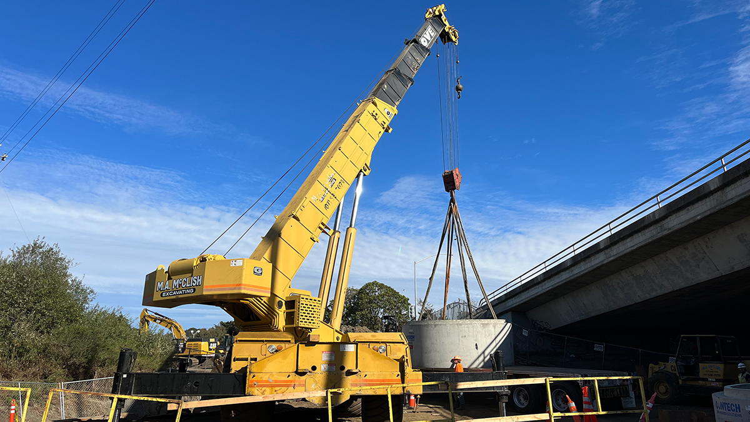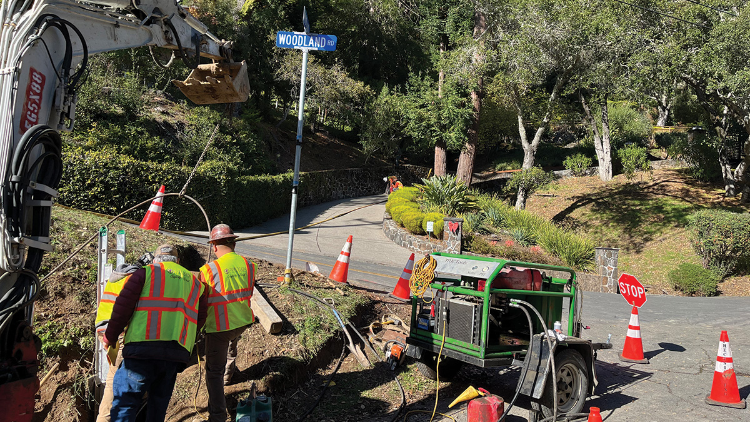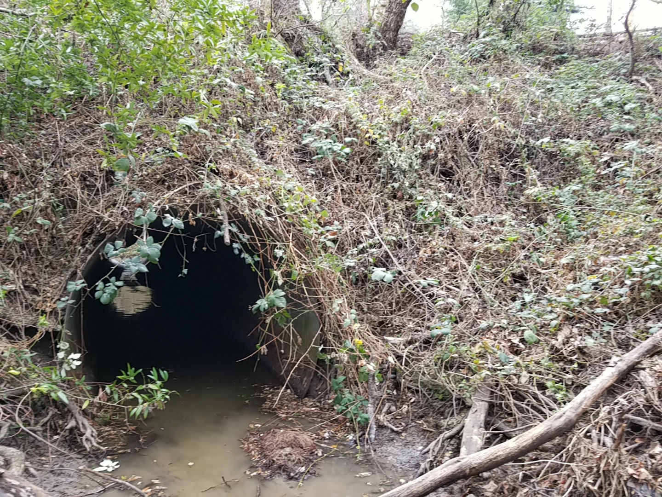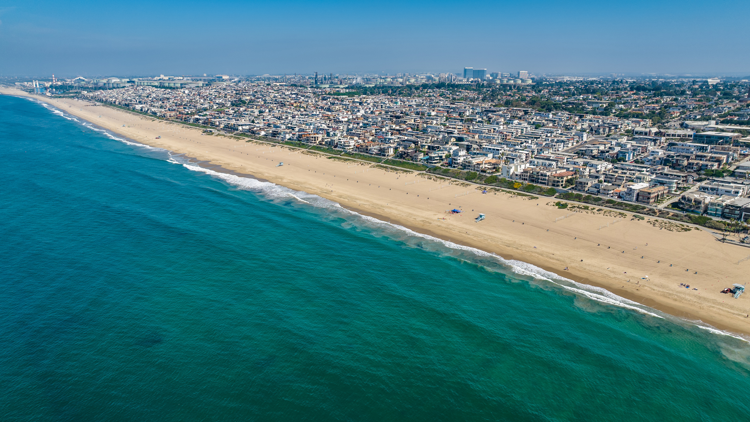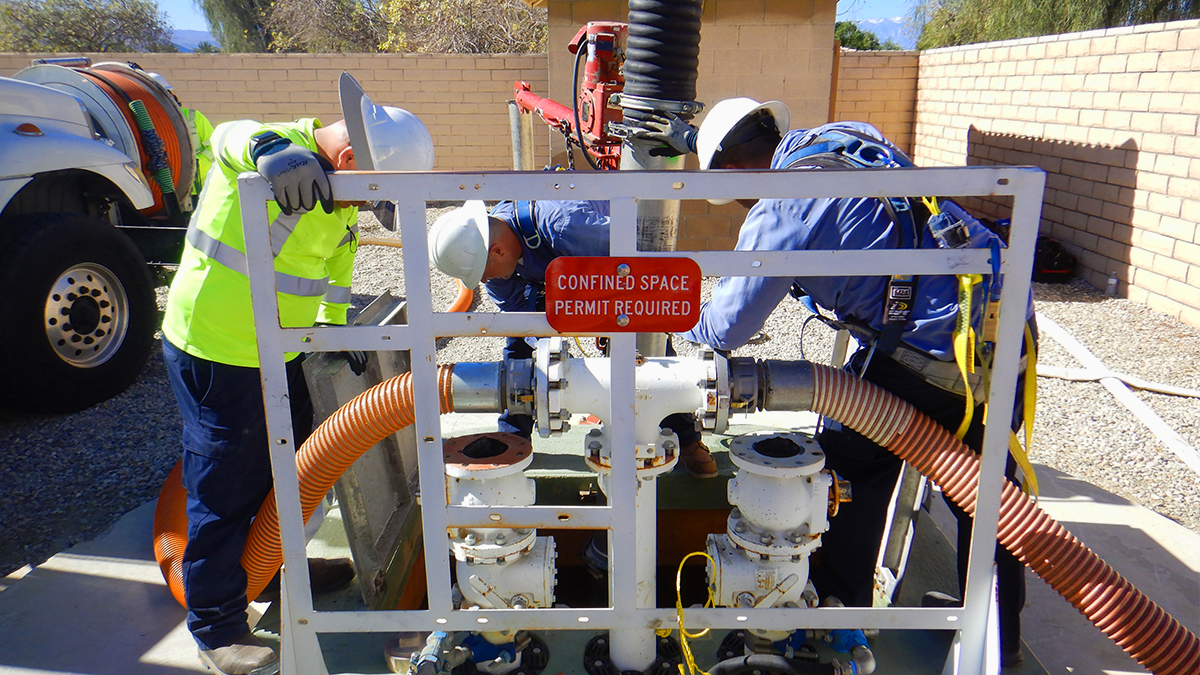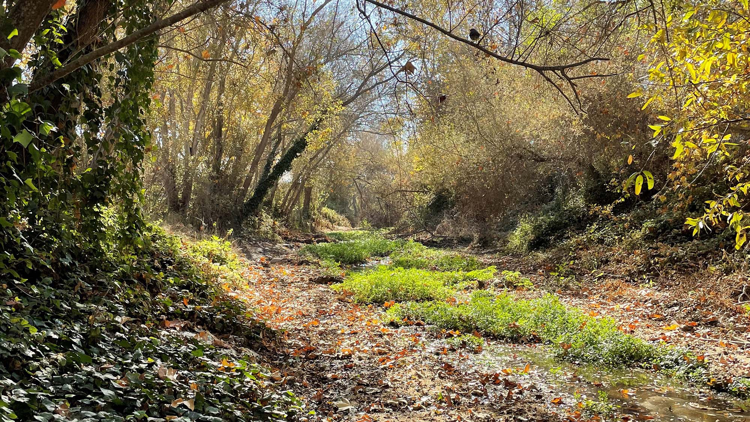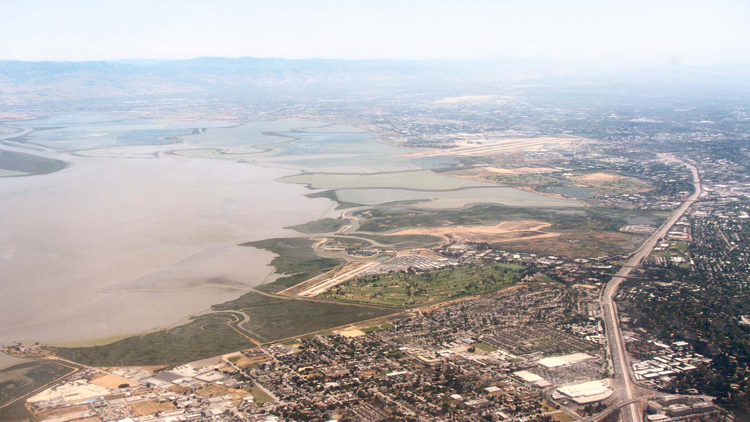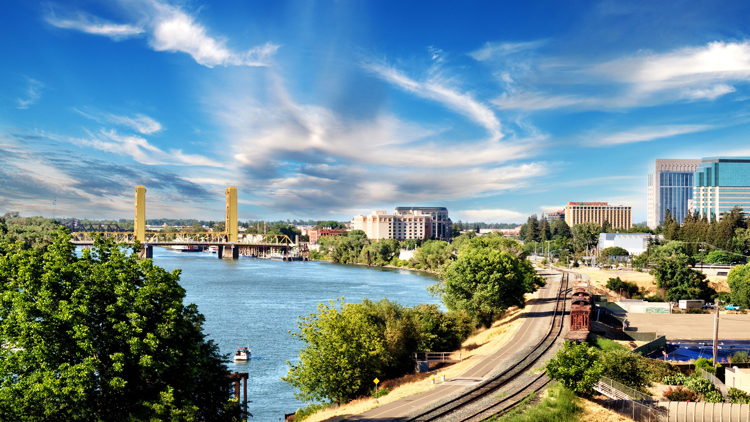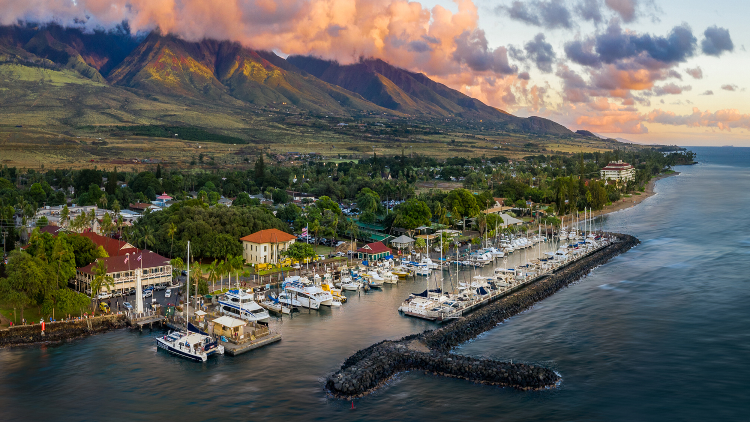2009
The City of South San Francisco had to act swiftly to rehabilitate its sewer system or pay substantial fines to the State Water Resource Quality Control Board. Harris & Associates provided civil engineering services for the effort—completing designs on an accelerated schedule and helping the city save additional money in the process.
The project was rife with challenges, including soil quality. Because some segments of the sewer lines ran through areas with dry cleaning shops and gas stations, concerns persisted about underground contamination and related change orders. To work around this issue, Harris and its environmental sub-consultant developed a Soil Management Plan (SMP) as a guide for contractors.
Harris used the SMP lab results to estimate quantities for each class of contamination and developed bid items for various contamination levels to include in construction documents. This assigned a competitive unit price for each class of contamination—significantly minimizing change orders. The use of trenchless technology also minimized the need for excavation and the handling of contaminated soil.
Core Elements
This $9 million project included a variety of coordinated efforts and construction methods:
- Working closely with city staff, the police department, the fire district and business owners to create traffic control parameters for each street, including permitted road closure hours and detour routing alternatives
- Evaluating multiple alignments for a new trunk sewer to determine which one maximized efficiency, minimized cost and improved accessibility for maintenance
- 1,900 feet of CIPP liner for 6- to 12-inch sewer lines
- 6,700 feet of open-cut construction ranging from 6 to 15 inches
- 4,300 feet of pipe bursting ranging from 8 to 15 inches
- 220 feet of jack and bore of 30-inch steel casing under railroad track
- 60 feet of guided boring for 15-inch main under a canal
- 800 feet of pipe bursting and open-cut construction for service lateral replacement
Beyond the Blueprints
To increase competition among contractors and lower the bid price, Harris used bid items with multiple methods for sewer improvement. For example, the upsizing of a sewer main from 15 inches to 24 inches included a bid item with the option of alternate construction methods of open trench construction, pipe bursting and pipe reaming.
In another cost-saving measure, Harris identified a creative solution to saw-cutting a concrete channel and installing the sewer main through open trench construction—a very expensive and disruptive option. Harris proposed installing a parallel steel casing by auger boring under the concrete channel and inserting the sewer main into the steel casing. This mitigated disruption to a surrounding creek and saved approximately $100,000.
Client
City of South San Francisco
Location
South San Francisco, CA
Markets
Water
Stormwater
Municipal
Public Works
Services
Categories
Trenchless Technology
