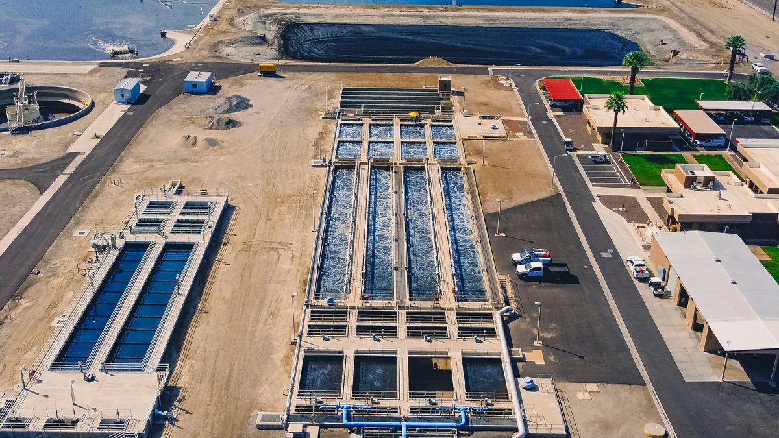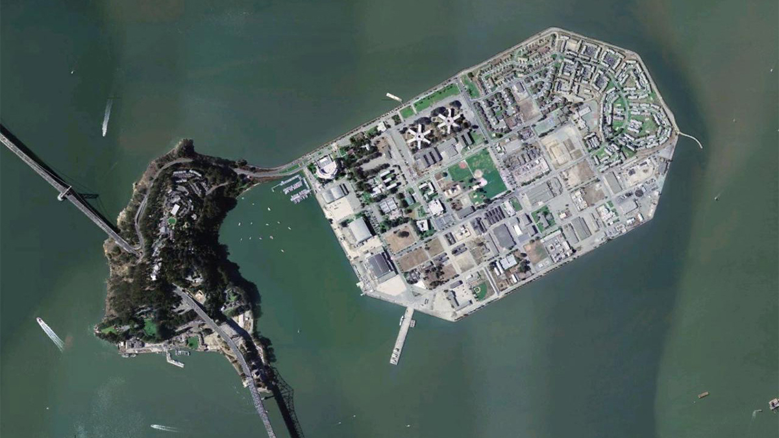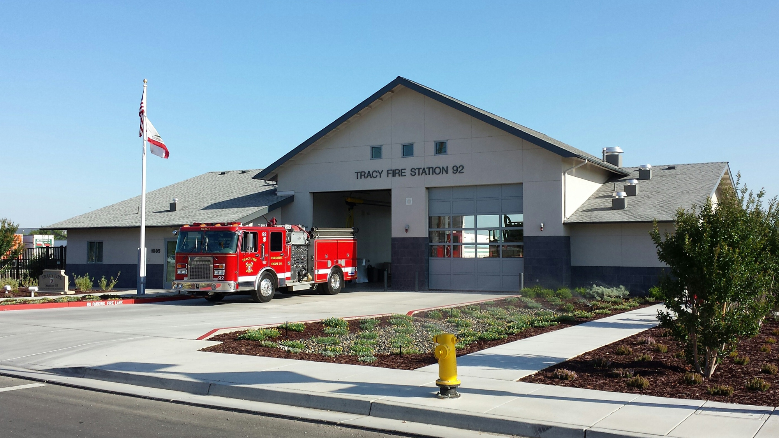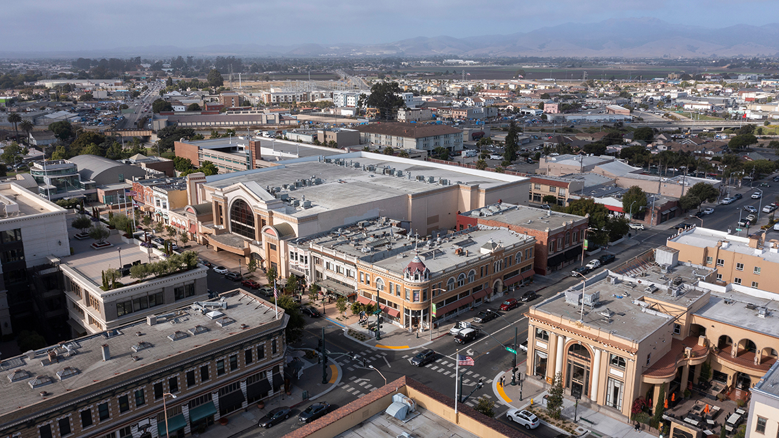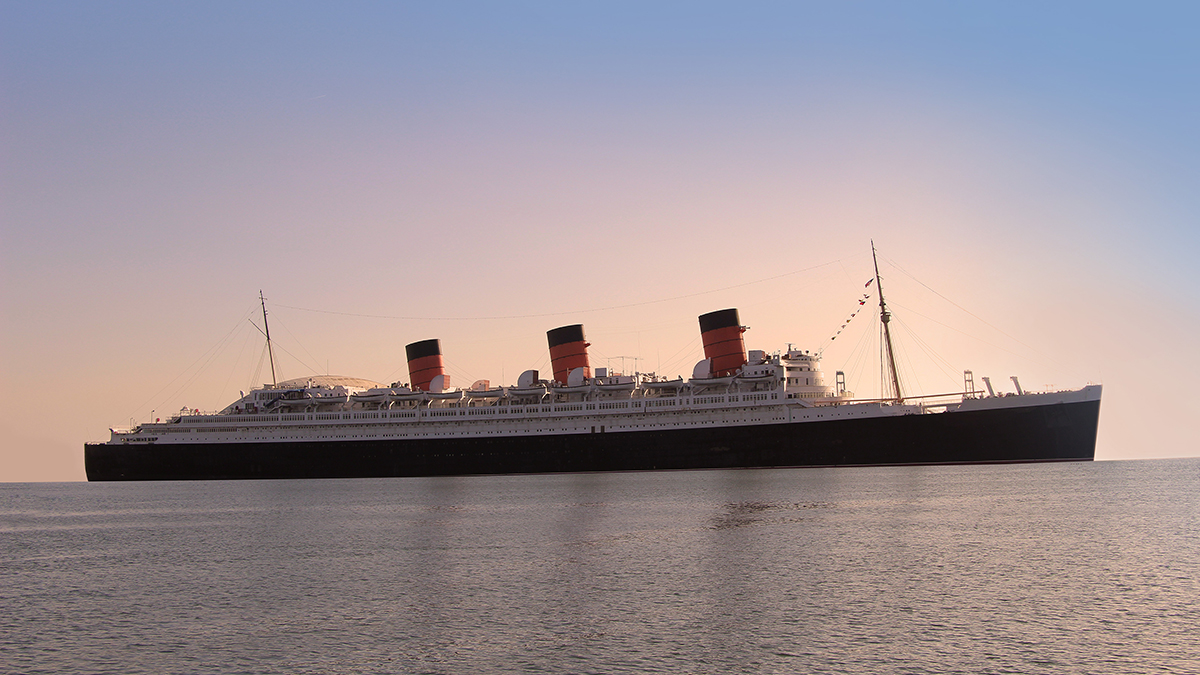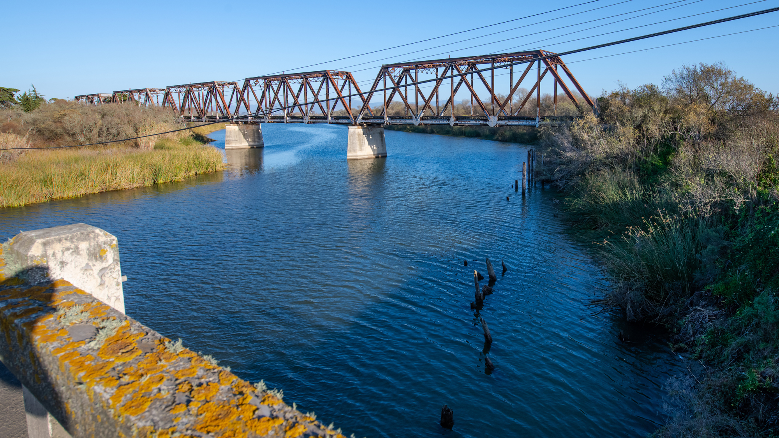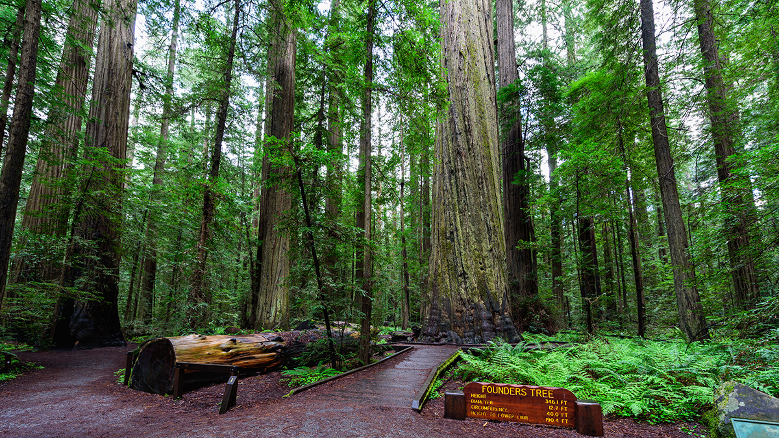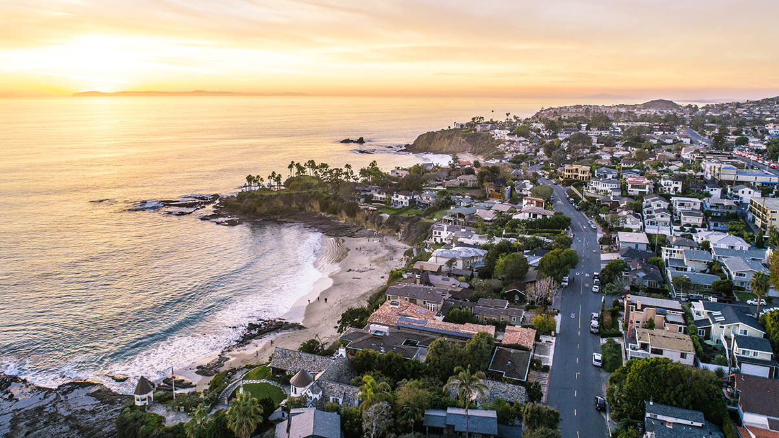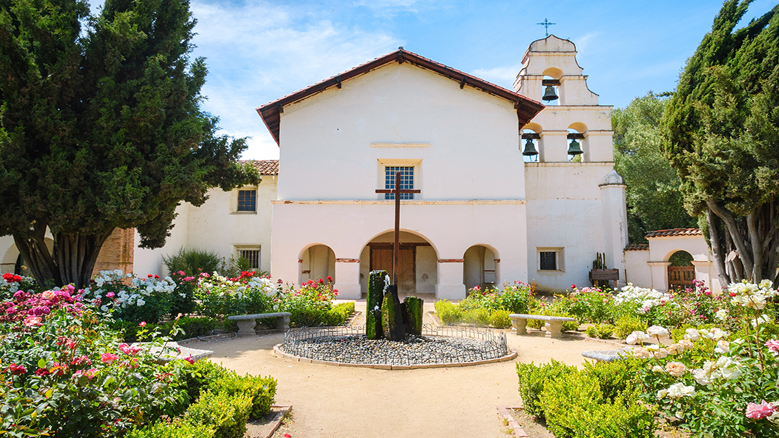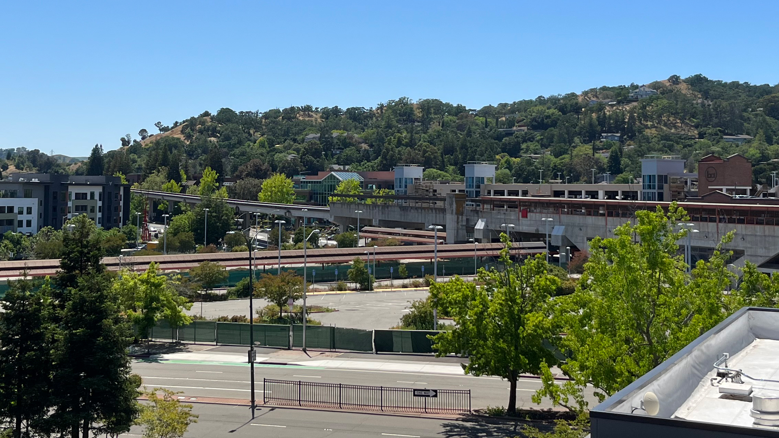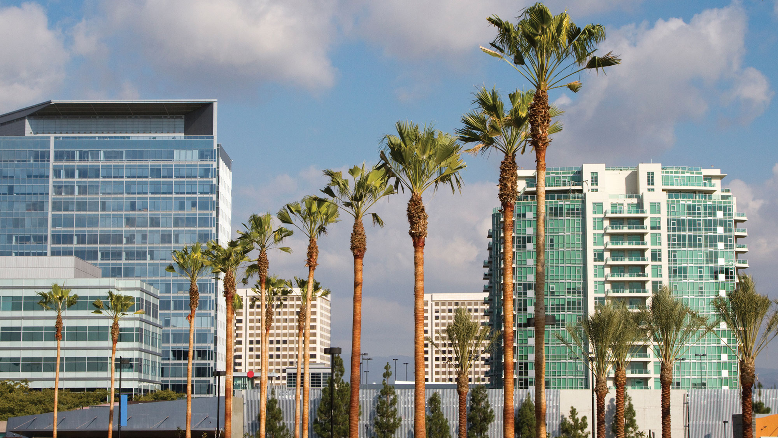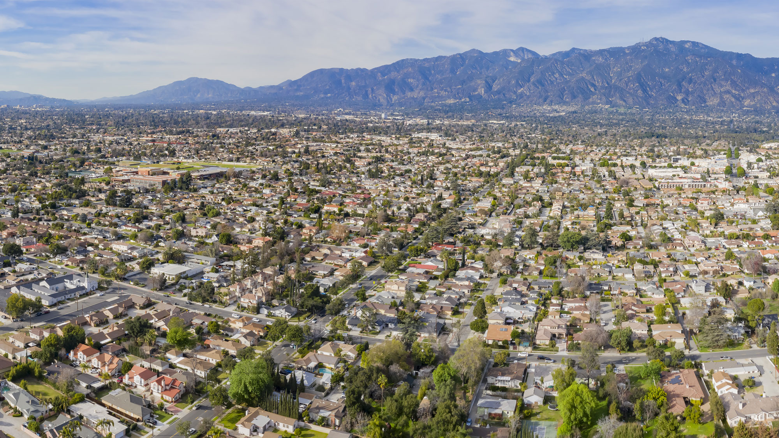2019
The City of Irvine saw the writing on the wall. University Drive’s four-lane divided roadway operated at capacity with an unstable traffic flow, so even the slightest incident created serious delays. With the projected growth of University Research Park and the Irvine Business Complex, traffic would keep deteriorating unless the City overhauled this major artery.
The City turned to the Harris & Associates engineering team to:
- Add one lane in each direction
- Add access for pedestrians and bicyclists
- Make significant improvements to storm drains and water quality
Harris’ scope of services includes final plan specification and engineering, right-of-way (ROW) engineering, environmental clearances, permitting and construction support services.
Core Elements
When the $13.5 million project is complete, University Drive will have three lanes plus a Class II bicycle lane and curb and gutter in each direction. In addition, the roadway will feature:
- A continuous sidewalk along the south side
- Retaining walls (7,900 sq. ft. ranging from 3 to 10 ft. high)
- Bio-filtration units
- Modifications of four traffic signals
Harris’ in-house environmental services staff provides oversight and QA/QC review of all submittals to ensure mitigation measures are included in the Comprehensive Development Plan and construction specifications.
To maximize the aesthetic value of certain project elements, including retaining walls and various plantings, Harris has coordinated closely with staff from University of California Irvine.
Inventive Solution for Storm Drainage
University Drive had both flat cross falls (1% in places) and flat profiles grades (0.10% to dead flat). On other roads, this combination can cause drainage problems. In this case, deep earthen swales along the shoulders kept storm runoff from ponding on the roadway. However, the proposed widening required removing the swales and installing curbs, gutters and a sidewalk.
Harris engineers developed an innovative solution: An “accordion fold” design that allowed both the flat cross falls and flat profiles grades to be steepened within more standard criteria (cross falls at 2% and profiles grades at 0.35% minimum). Drainage problems were prevented by adding catch basin inlets at the newly generated localized low points.
Beyond the Blueprints
The Harris team sought efficiency from the start, fast-tracking the schedule to deliver the most critical items right away, including ROW acquisition documents, utility relocations, Coastal Commission Permitting, Planning Commission approvals and outside agency approvals.
Throughout the project, Harris maintains a proactive project summary report that helps its managers track how the work is progressing (budget/schedule/percent QA/QC) so any adjustments can be made in real time.
For area commuters, Harris developed a traffic staging concept that maintains two lanes of travel both ways most of the time in this very tight corridor.

