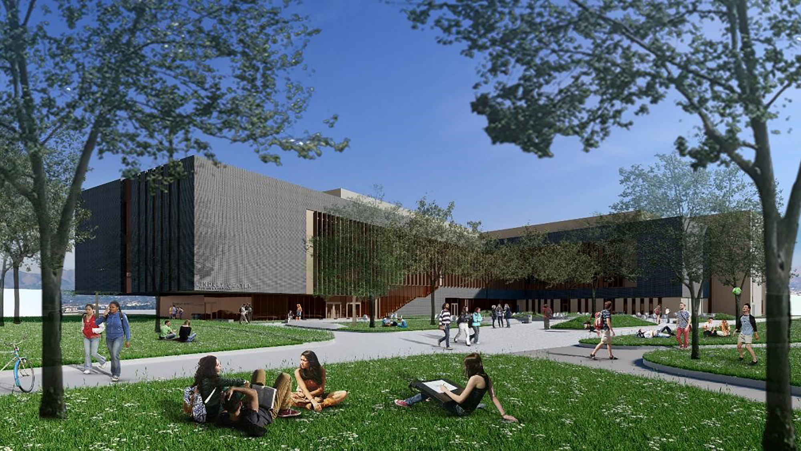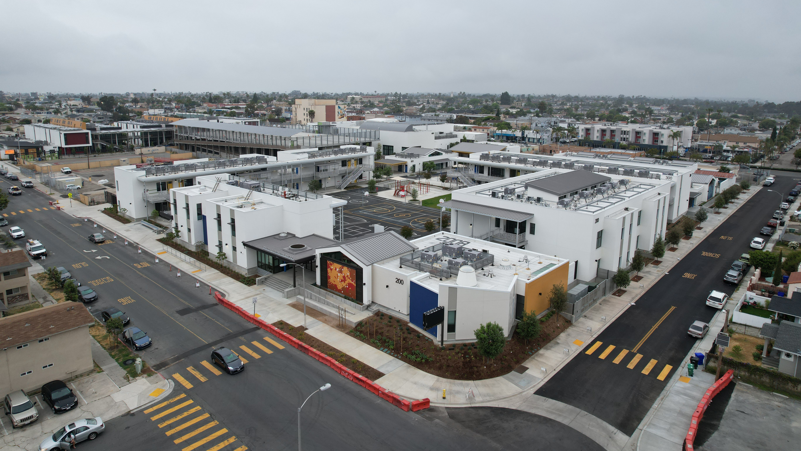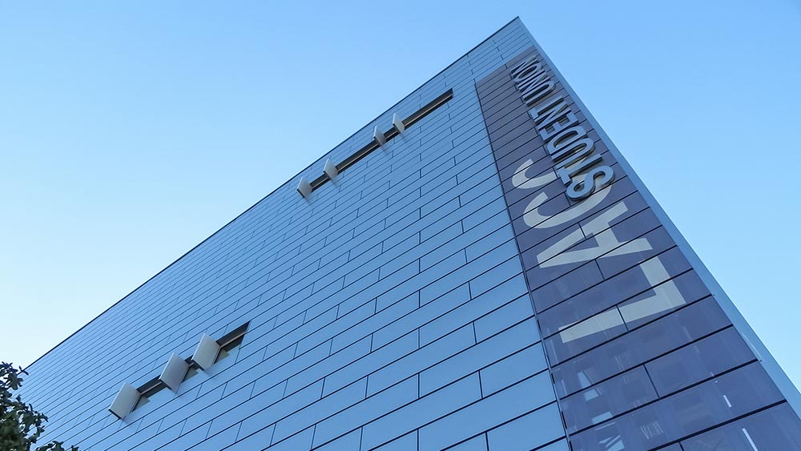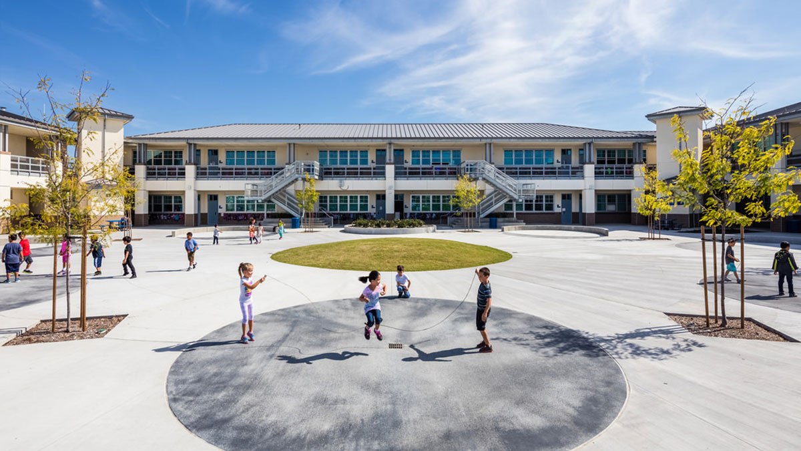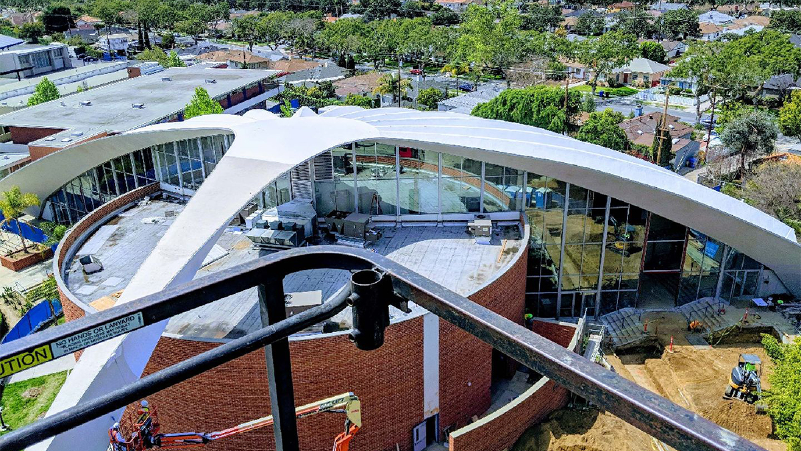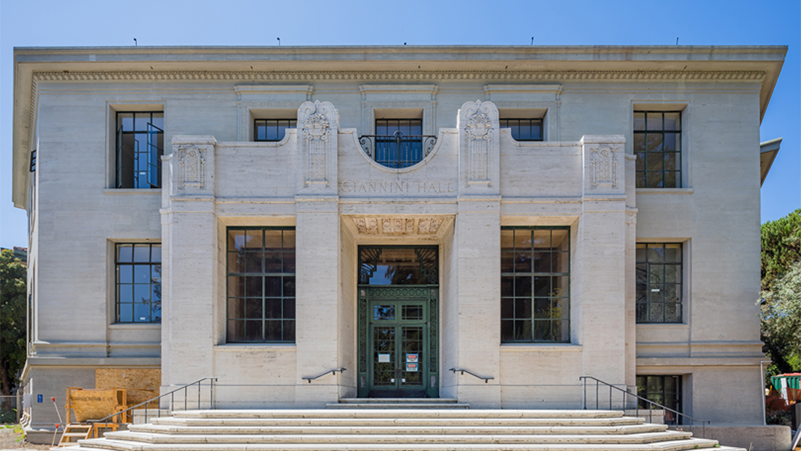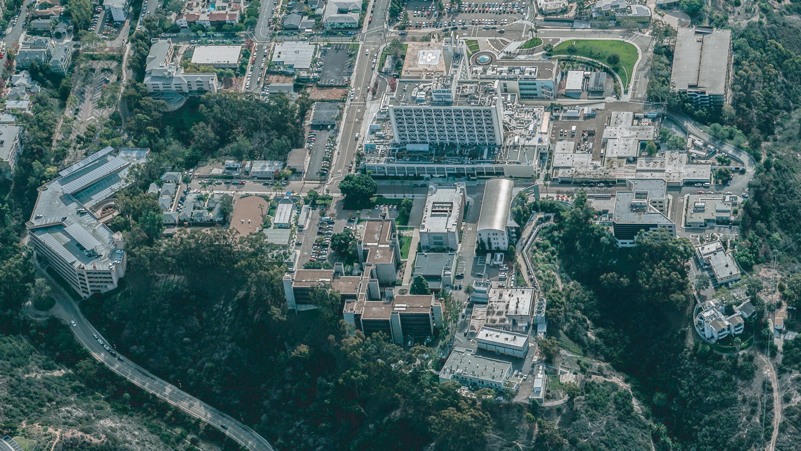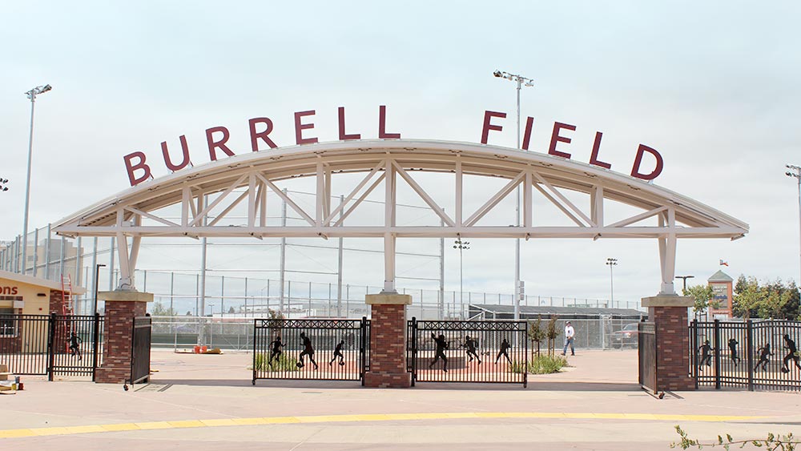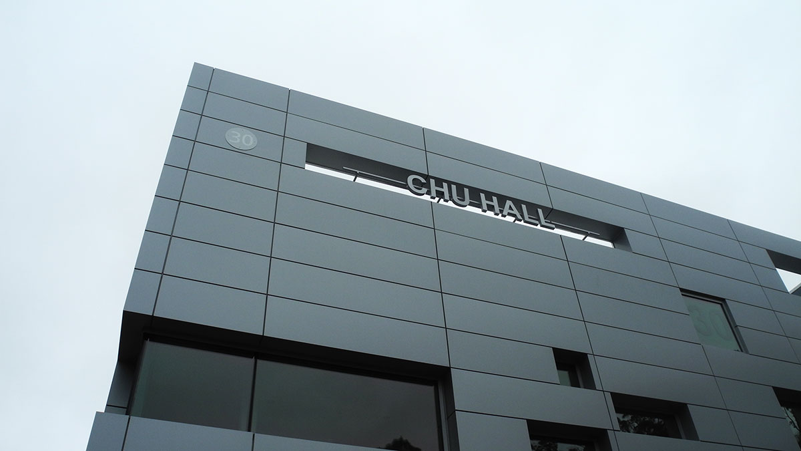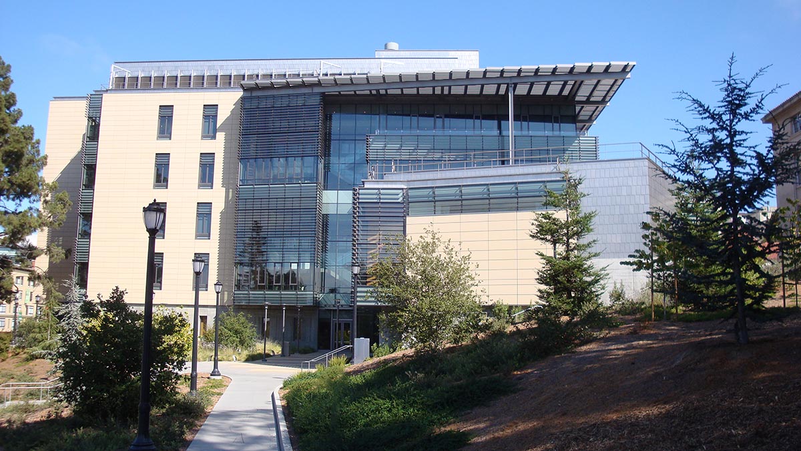2010
In a compact space at the center of the University of California Berkeley campus, students and research faculty of the College of Engineering have more space to innovate. Their 144,600 square foot, seven-story Sutardja Dai Hall houses dry lab and office space along with a state-of-the-art multi-level cleanroom facility for silicon-based microfabrication.
These premium facilities were literally carved out of the campus by demolishing the deteriorating Davis Hall North Civil Engineering building, which once hosted lectures by Einstein and stored concrete mix samples for the Hoover Dam.
The experts at Harris & Associates had their work cut out for them. Academic and historic structures surrounded the site just feet away on either side. The site was located in the middle of a bustling university environment and approximately 100 yards from a major earthquake fault.
Core Elements
Harris & Associates played a dual role on this $168 million building project, acting as the owner's representative on behalf of the University of California and as managers of both the construction and design process. Work included:
- Razing the old Davis Hall North structure
- Excavation for below-grade levels and a massive foundation
- Installation of tie-backs and rock anchors to allow for deep excavation
- Use of sheet piles and shotcrete to support and stabilize the adjacent buildings and city street
- Specialized systems for the microfabrication facility, such as toxic gas monitoring and acid waste neutralization
- A tenant improvement build-out (including a café)
- Construction of a pedestrian bridge connecting to an adjacent building
Beyond the Blueprints
Harris’ dual role required comprehensive, highly coordinated oversight of complex quality, cost and schedule issues.For example, Harris seamlessly managed two teams of Mechanical/Electrical/Plumbing (MEP) engineers: one that handled the specialty and cleanroom-specific systems and the other responsible for the overall building MEP design.
Because the project was primarily state-funded with a publicly transparent budget, cost management was critical—as was balancing the University’s construction milestone goals with maintaining a viable schedule.
Client
University of California, Berkeley
Location
Berkeley, CA
Markets
Services
Categories
Award-Winning
AWARDS
Project Achievement Award Building/New Construction Greater than $100 Million - 2009 CMAA National
2009 Precast Concrete Institute Design Award

